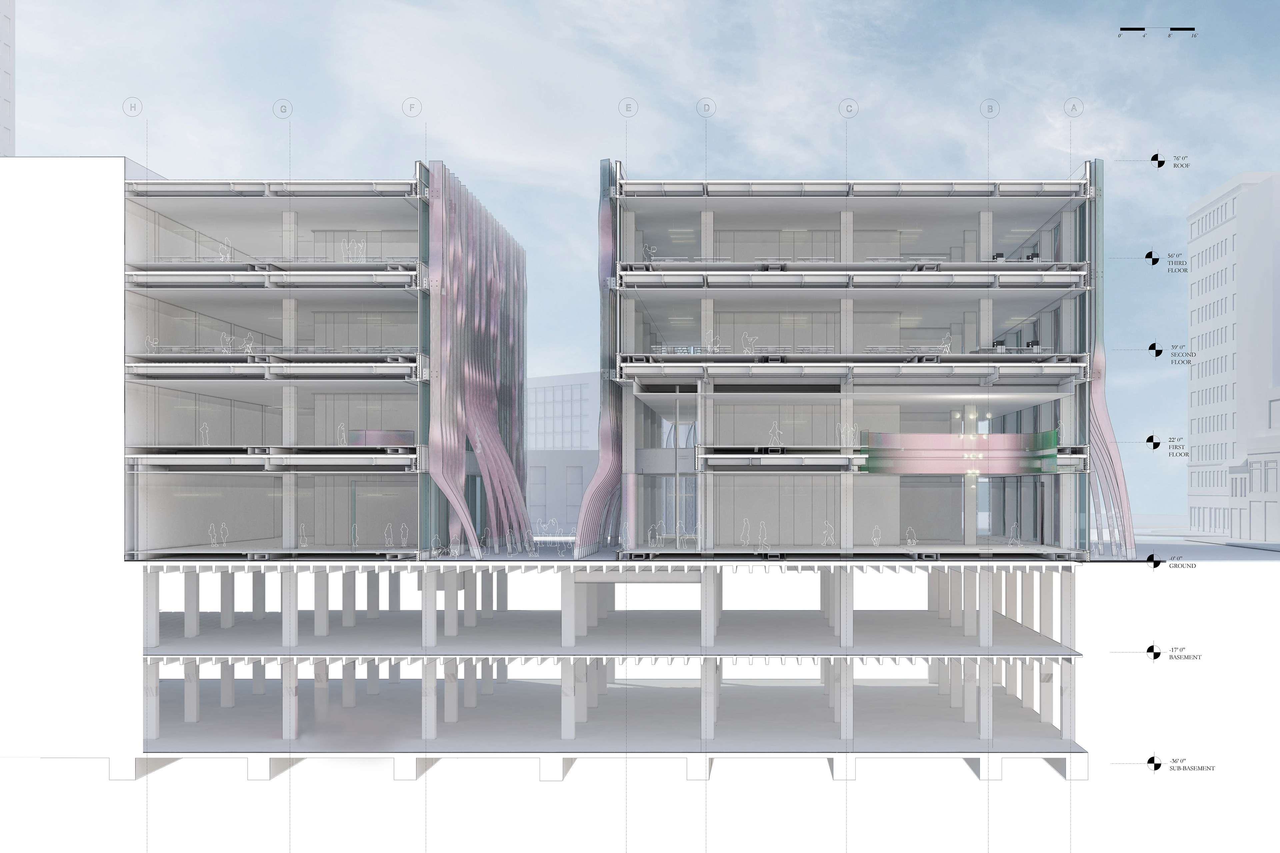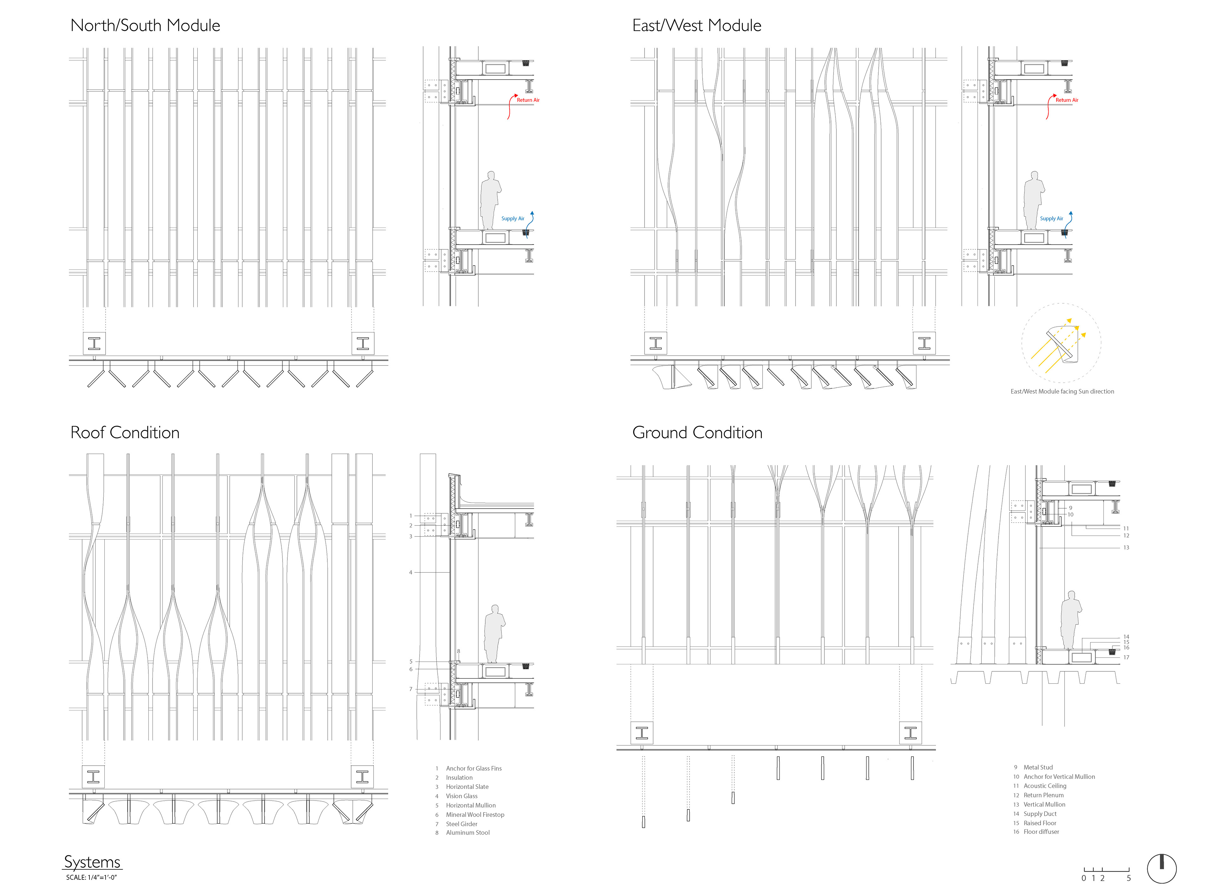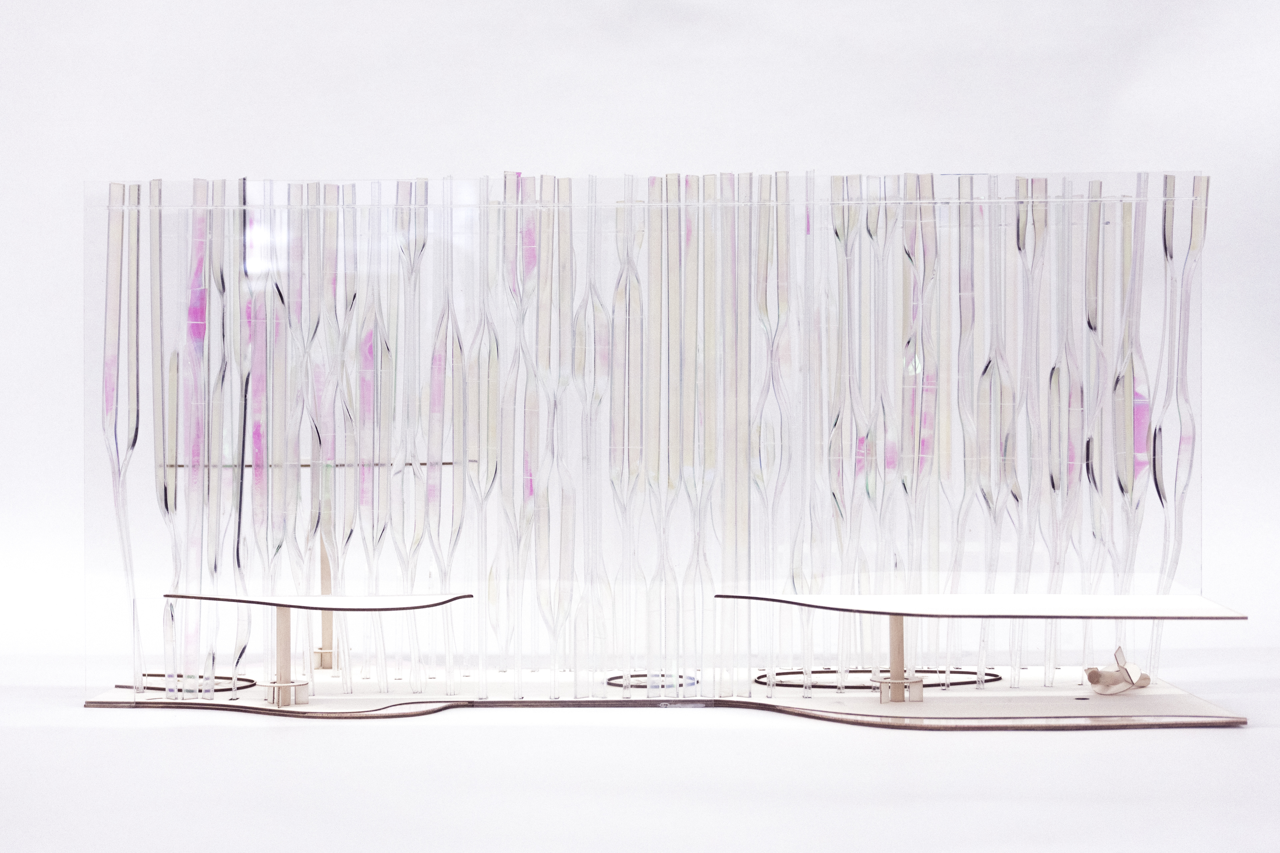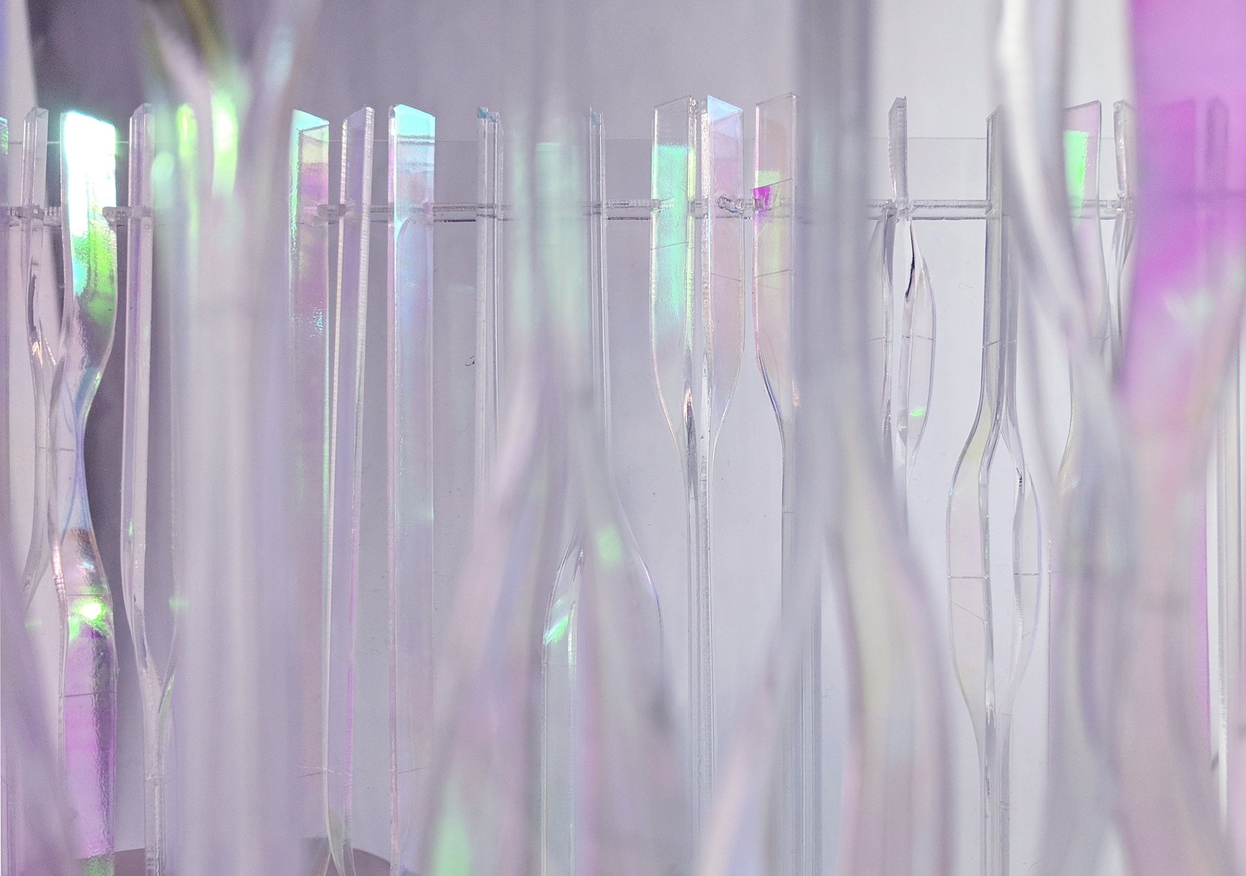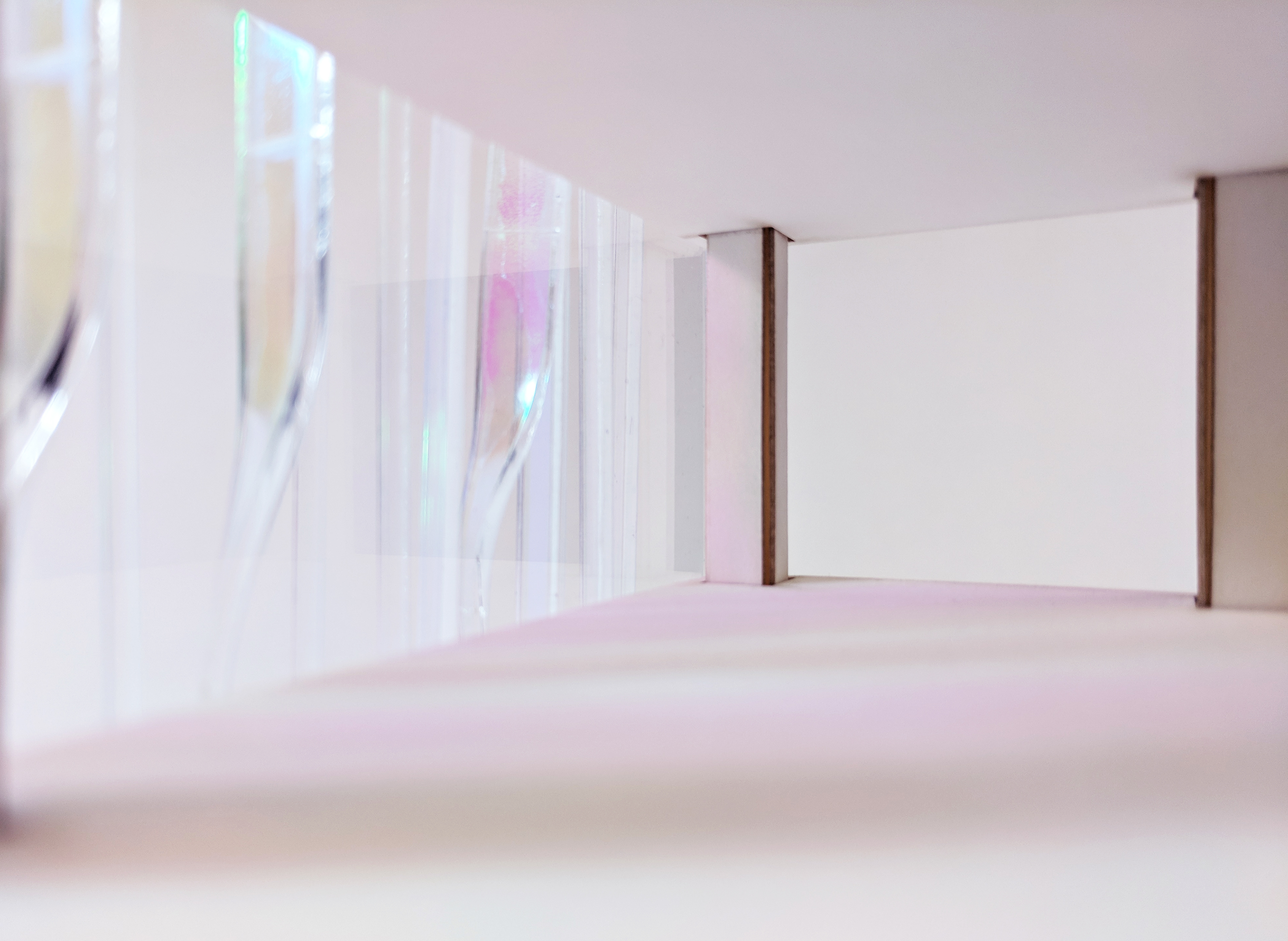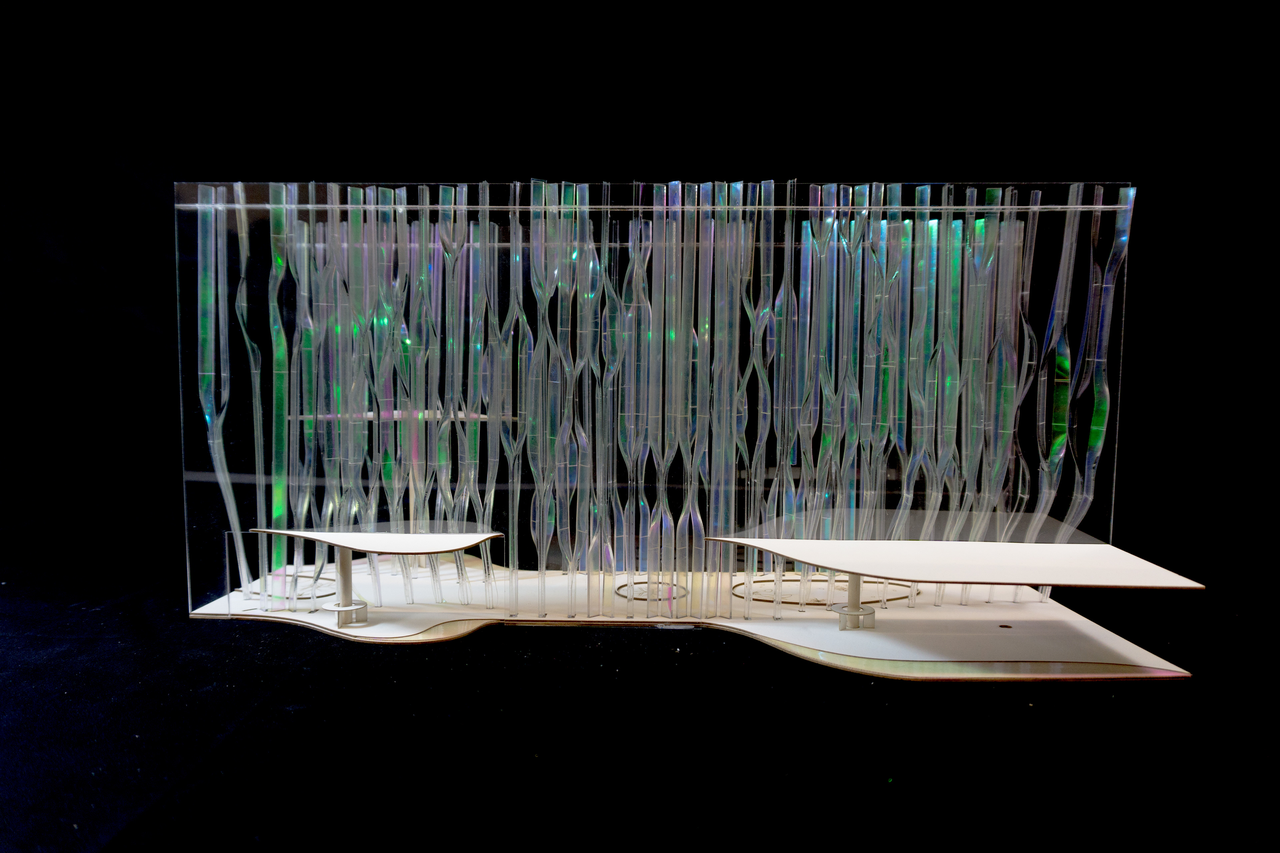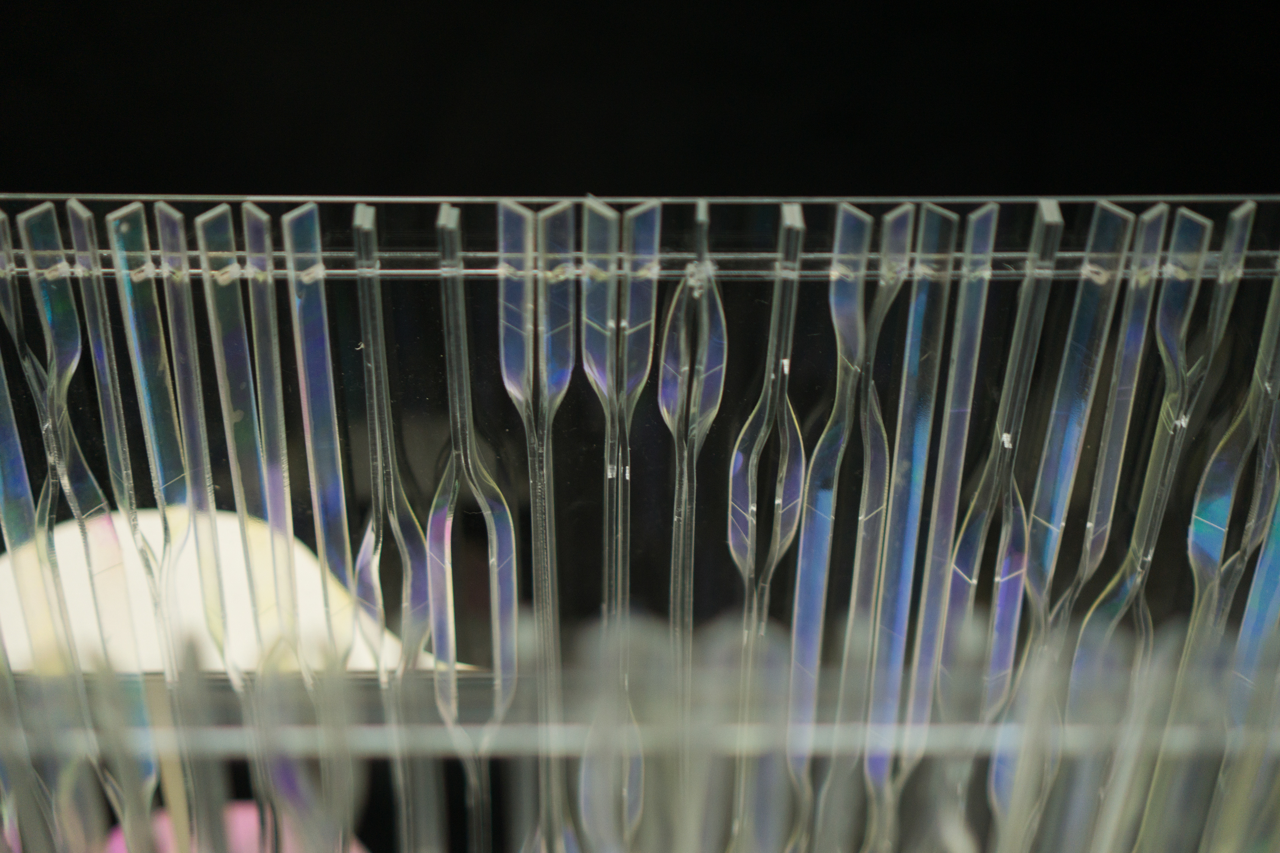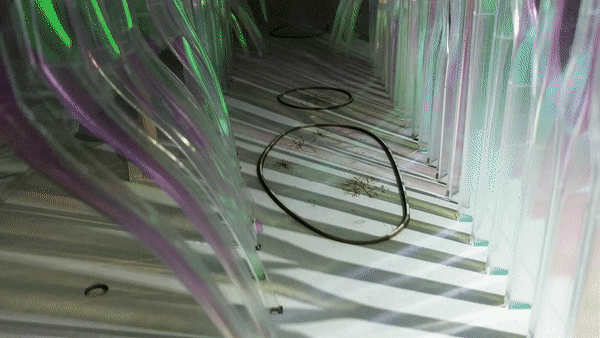Syracuse University, School of Architecture
Comprehensive Studio, Spring 2018
Instructor: Amber Bartosh
Collaborator: Ziyao Zhang
Corner Exterior
Site location: 400 South Salina St, Syracuse, New York
Our project divides an existing building into two separate masses to allow for more sunlight into the building while creating a commercial promenade. The building is recladded with iridescent tinted glass fins to diffuse and refract glare on top of double-paned glass panels. From our glare studies, the use of tinted glass decreases glare by 6 percent. On the east-west faces, the fins are oriented at 45-degree angles to allow daylighting and views while refracting glares. Additionally, eddy protrusions are created on the facades facing the promenade to diffuse strong winds and to create threshold conditions.
Office Interior
Commercial Promenade
